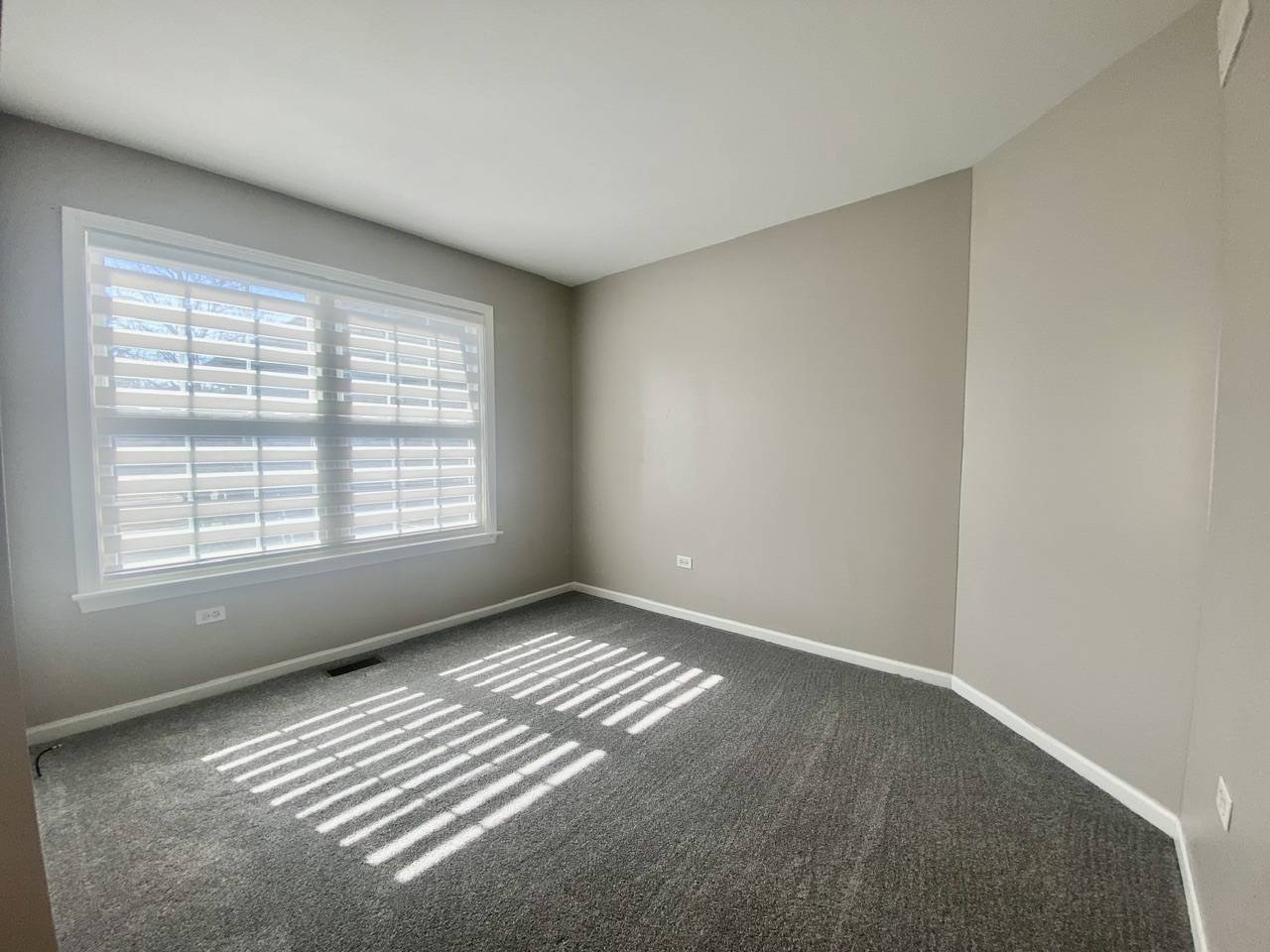$375,000
$375,000
For more information regarding the value of a property, please contact us for a free consultation.
2 Beds
2 Baths
1,655 SqFt
SOLD DATE : 04/16/2025
Key Details
Sold Price $375,000
Property Type Single Family Home
Sub Type Detached Single
Listing Status Sold
Purchase Type For Sale
Square Footage 1,655 sqft
Price per Sqft $226
Subdivision River Run
MLS Listing ID 12287055
Sold Date 04/16/25
Style Ranch
Bedrooms 2
Full Baths 2
HOA Fees $160/qua
Year Built 2002
Annual Tax Amount $6,329
Tax Year 2023
Lot Size 8,276 Sqft
Lot Dimensions 40X120X113X110
Property Sub-Type Detached Single
Property Description
This Absolutely PERFECT home in River Run's active adult clubhouse community is Over $100,000 LESS Expensive Than Building NEW!! 1655+ Sq Ft & 1623 Sq Ft Full English Look Out Basement! 2 Bed, 2 Bath, Den, ALL NEW WINDOWS, NEW CARPET, BRAND NEW 3 SEASON ENCLOSED ROOM ($60K value), Vaulted Ceilings, Seriously OUTSTANDING Newly Updated Kitchen; Luxurious Granite Counter Tops, Hardware, Backsplash, Hardwood Floors, Dishwasher, Microwave, Roof 2017, HVAC serviced, Tv w/Wall Mount Included in Primary En Suite w/Lux Bath Featuring; Separate Shower, Jetted Soaker Tub, Dual Vanity, Large Closet, Lake View from Private Pie Shape Lot. Buyers will LOVE the community amenities, clubhouse activities, pool, and clubhouse. Your new dream home is for buyers 55 and over however, if you have an adult child staying with you over 21 years old, they are allowed to live with the parent. River Run is a stones throw from quaint downtown Oswego with lovely walking trails, parks, shops, dining, and so much more! Schedule your showing today!
Location
State IL
County Kendall
Area Oswego
Rooms
Basement Unfinished, Bath/Stubbed, Full, Daylight
Interior
Interior Features Cathedral Ceiling(s), 1st Floor Bedroom, 1st Floor Full Bath
Heating Natural Gas, Forced Air
Cooling Central Air
Flooring Hardwood
Equipment Water-Softener Owned, TV-Cable, TV-Dish, CO Detectors, Ceiling Fan(s), Sump Pump
Fireplace N
Appliance Range, Microwave, Dishwasher, Refrigerator, Washer, Dryer, Disposal, Humidifier
Laundry Main Level
Exterior
Garage Spaces 2.0
Community Features Clubhouse, Park, Pool, Lake, Sidewalks, Street Paved
Roof Type Asphalt
Building
Lot Description Cul-De-Sac, Landscaped
Building Description Vinyl Siding, No
Sewer Public Sewer
Water Public
Structure Type Vinyl Siding
New Construction false
Schools
Elementary Schools Fox Chase Elementary School
Middle Schools Thompson Junior High School
High Schools Oswego High School
School District 308 , 308, 308
Others
HOA Fee Include Insurance,Clubhouse,Pool,Lawn Care,Snow Removal,Other
Ownership Fee Simple w/ HO Assn.
Special Listing Condition None
Read Less Info
Want to know what your home might be worth? Contact us for a FREE valuation!

Our team is ready to help you sell your home for the highest possible price ASAP

© 2025 Listings courtesy of MRED as distributed by MLS GRID. All Rights Reserved.
Bought with Hilda Jones • Baird & Warner Real Estate - Algonquin
"My job is to find and attract mastery-based agents to the office, protect the culture, and make sure everyone is happy! "






