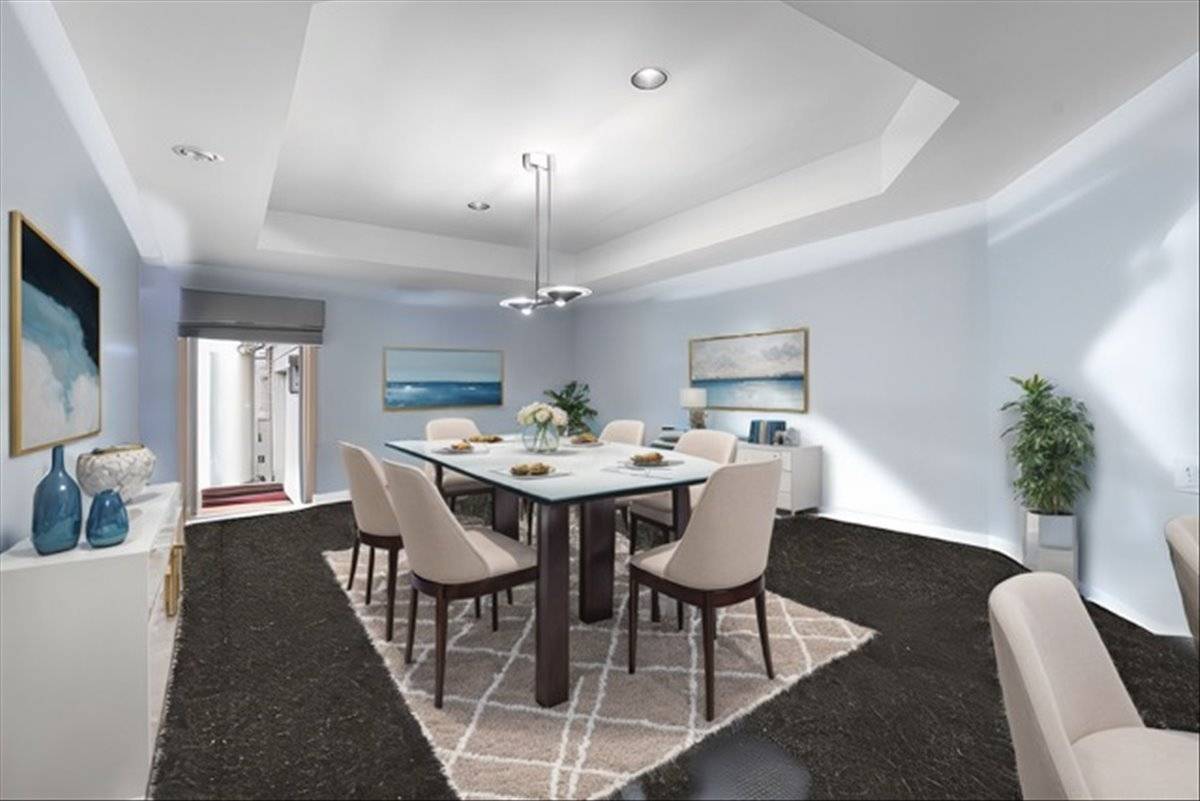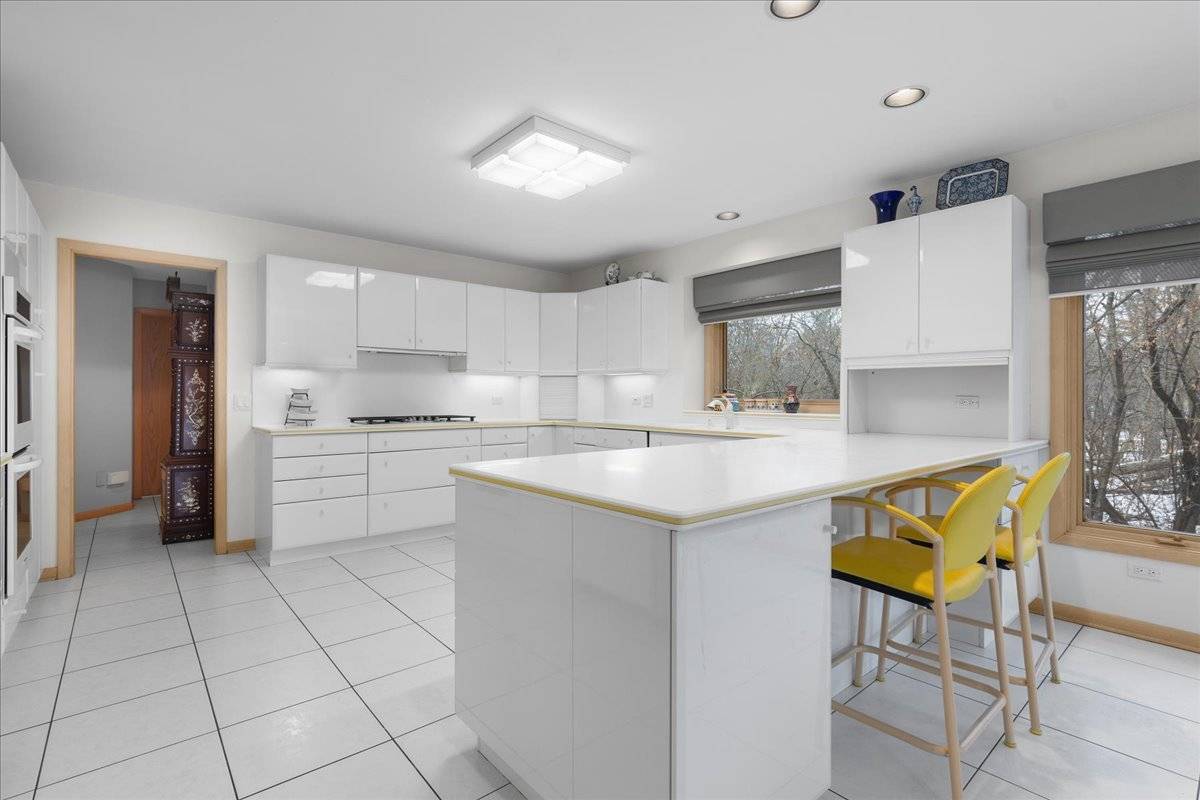$975,000
$975,000
For more information regarding the value of a property, please contact us for a free consultation.
3 Beds
2.5 Baths
3,305 SqFt
SOLD DATE : 04/10/2025
Key Details
Sold Price $975,000
Property Type Single Family Home
Sub Type Detached Single
Listing Status Sold
Purchase Type For Sale
Square Footage 3,305 sqft
Price per Sqft $295
Subdivision Hybernia
MLS Listing ID 12302489
Sold Date 04/10/25
Style Ranch
Bedrooms 3
Full Baths 2
Half Baths 1
HOA Fees $908/mo
Year Built 1991
Annual Tax Amount $24,387
Tax Year 2023
Lot Size 7,405 Sqft
Lot Dimensions 70 X 108
Property Sub-Type Detached Single
Property Description
This 3 bedroom, 2 full and 1 half bath Hybernia ranch home is located on a private cul-de-sac street with beautiful views of the smaller pond. Vaulted ceiling entry opens up to a huge great room with soaring ceilings, fireplace, wet bar, custom built-ins and wall of windows and sliders out to patio/yard. Formal dining room with tray ceiling, perfect for entertaining. Huge kitchen with white cabinetry, Corian counters, large island with seating and sun-filled eating area with sliders to patio. Convenient laundry/mudroom with storage is located off 2-car garage. Primary bedroom with decorative tray ceiling, three walk-in closets, sliders to patio and spacious primary marble bath. Two additional bedrooms (one currently used as an office) share hall bathroom. Unfinished lower level which has great storage and potential to create additional living space. Fantastic outdoor entertaining space with private patio, professional landscaped yard and tranquil pond views. Recent improvements include: Complete new HVAC system, new sump pump & battery back-up sump system, expansive interlocking paver patio.
Location
State IL
County Lake
Area Highland Park
Rooms
Basement Unfinished, Full
Interior
Interior Features Cathedral Ceiling(s), Wet Bar, 1st Floor Bedroom, 1st Floor Full Bath, Built-in Features, Walk-In Closet(s)
Heating Natural Gas, Forced Air
Cooling Central Air
Fireplaces Number 1
Fireplaces Type Attached Fireplace Doors/Screen, Gas Log, Gas Starter
Equipment Central Vacuum, TV-Cable, Security System, CO Detectors, Sump Pump, Sprinkler-Lawn, Air Purifier, Backup Sump Pump;
Fireplace Y
Appliance Double Oven, Microwave, Dishwasher, High End Refrigerator, Washer, Dryer, Disposal, Cooktop, Humidifier
Laundry Main Level, Common Area, Sink
Exterior
Garage Spaces 2.0
Community Features Lake, Curbs, Sidewalks, Street Lights, Street Paved
Roof Type Asphalt
Building
Lot Description Cul-De-Sac, Landscaped
Building Description Brick,Cedar, No
Sewer Public Sewer
Water Lake Michigan
Structure Type Brick,Cedar
New Construction false
Schools
Elementary Schools Wayne Thomas Elementary School
Middle Schools Northwood Junior High School
High Schools Highland Park High School
School District 112 , 112, 113
Others
HOA Fee Include Insurance,Exterior Maintenance,Lawn Care,Scavenger,Snow Removal,Other
Ownership Fee Simple w/ HO Assn.
Special Listing Condition List Broker Must Accompany
Read Less Info
Want to know what your home might be worth? Contact us for a FREE valuation!

Our team is ready to help you sell your home for the highest possible price ASAP

© 2025 Listings courtesy of MRED as distributed by MLS GRID. All Rights Reserved.
Bought with Beth Alberts • Compass
"My job is to find and attract mastery-based agents to the office, protect the culture, and make sure everyone is happy! "






