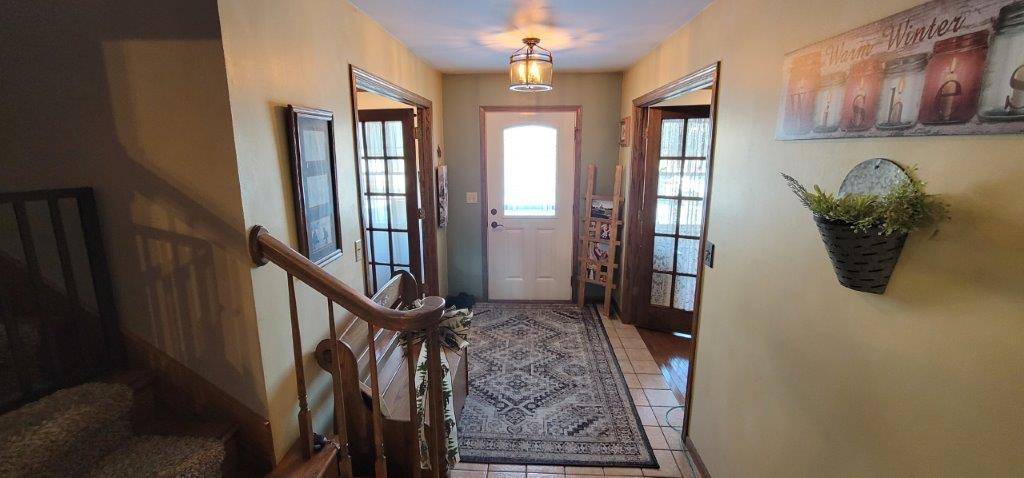$335,000
$354,900
5.6%For more information regarding the value of a property, please contact us for a free consultation.
4 Beds
3 Baths
3,327 SqFt
SOLD DATE : 03/17/2025
Key Details
Sold Price $335,000
Property Type Single Family Home
Sub Type Detached Single
Listing Status Sold
Purchase Type For Sale
Square Footage 3,327 sqft
Price per Sqft $100
MLS Listing ID 12258279
Sold Date 03/17/25
Bedrooms 4
Full Baths 3
Year Built 1989
Annual Tax Amount $8,955
Tax Year 2023
Lot Dimensions 188X150X200X134.86X18.97
Property Sub-Type Detached Single
Property Description
Beautiful home with 4 bedrooms & 3 full baths. Main floor master bedroom suite with gas fireplace, full bath & walk in closet. Main floor has living room with gas fireplace, dry bar, office, dining room, main floor laundry & sun room. Second floor has a front & back staircase, 3 large bedrooms, 2nd floor family room. There are (2) furnaces, (2) central air units, replaced in 2020, water heater 2020. Carpet upstairs and stair carpet replaced in 2019, water softener 2021, 3 car attached garage & concrete circle driveway.
Location
State IL
County Whiteside
Area Sterling
Rooms
Basement None
Interior
Interior Features Hardwood Floors, First Floor Bedroom, First Floor Laundry, First Floor Full Bath, Walk-In Closet(s), Granite Counters
Heating Natural Gas, Forced Air, Sep Heating Systems - 2+
Cooling Central Air
Fireplaces Number 2
Fireplaces Type Gas Log
Equipment CO Detectors, Ceiling Fan(s), Sump Pump
Fireplace Y
Appliance Range, Microwave, Dishwasher, Refrigerator, Washer, Dryer, Disposal, Water Softener Owned
Exterior
Exterior Feature Patio
Parking Features Attached
Garage Spaces 3.0
Community Features Curbs, Street Lights, Street Paved
Roof Type Asphalt
Building
Lot Description Cul-De-Sac, Landscaped, Chain Link Fence, Creek, Partial Fencing, Streetlights
Sewer Public Sewer
Water Public
New Construction false
Schools
School District 5 , 5, 5
Others
HOA Fee Include None
Ownership Fee Simple
Special Listing Condition None
Read Less Info
Want to know what your home might be worth? Contact us for a FREE valuation!

Our team is ready to help you sell your home for the highest possible price ASAP

© 2025 Listings courtesy of MRED as distributed by MLS GRID. All Rights Reserved.
Bought with Sylvia Latta • Heartland Realty 11 LLC
"My job is to find and attract mastery-based agents to the office, protect the culture, and make sure everyone is happy! "






